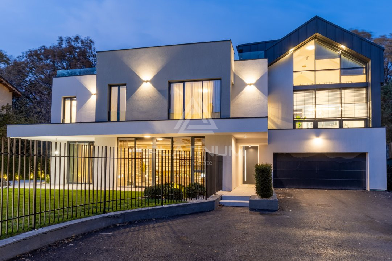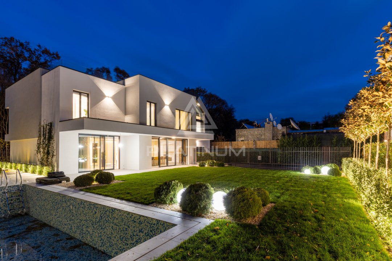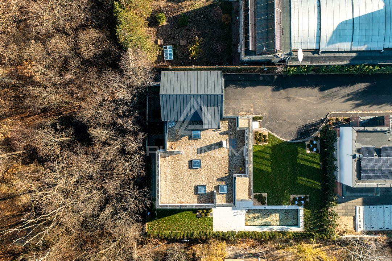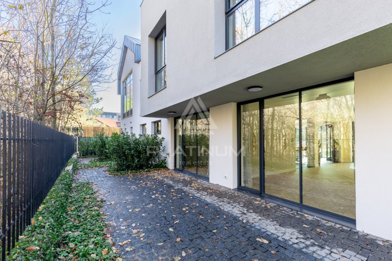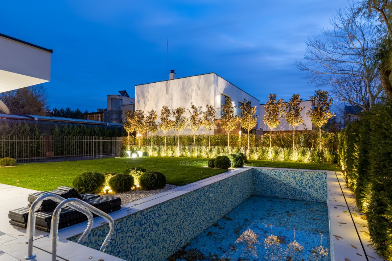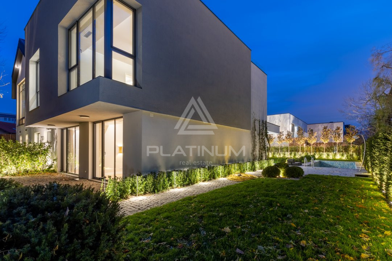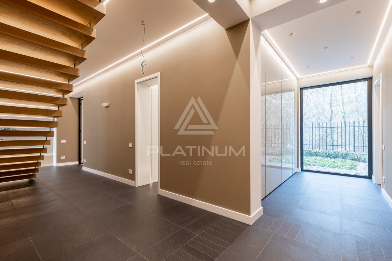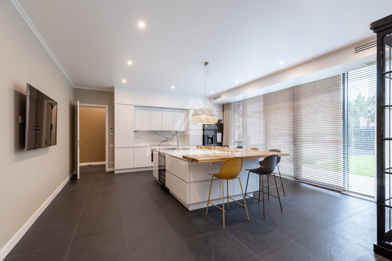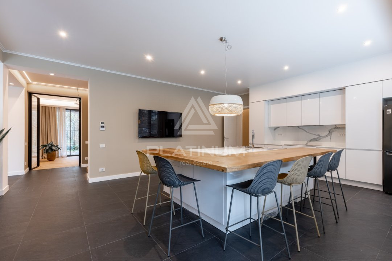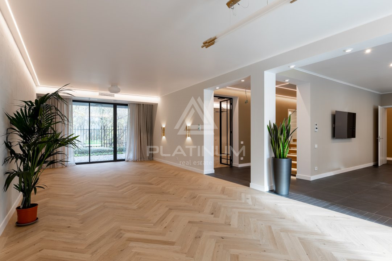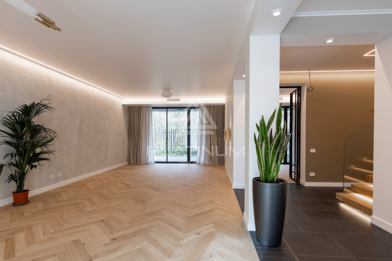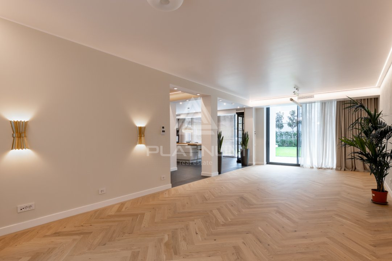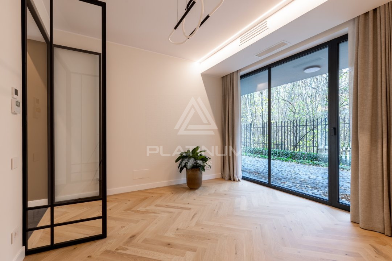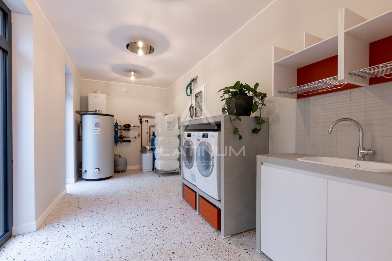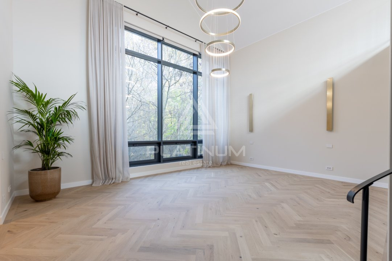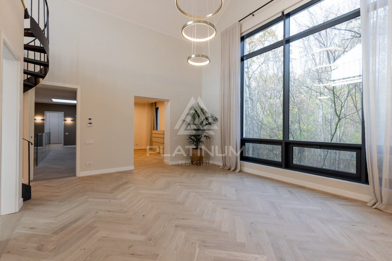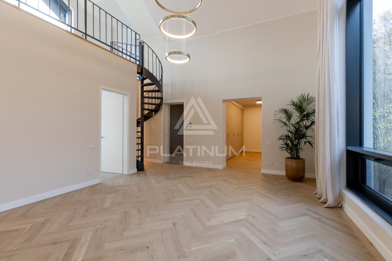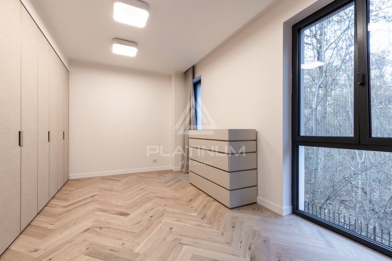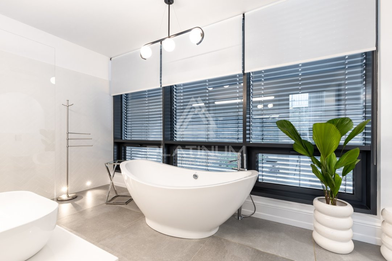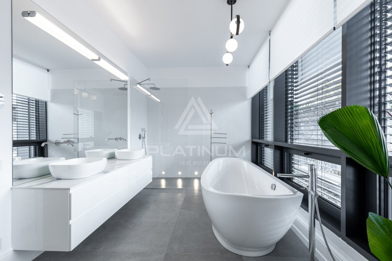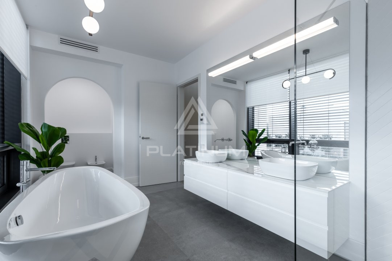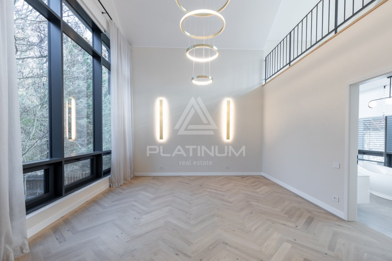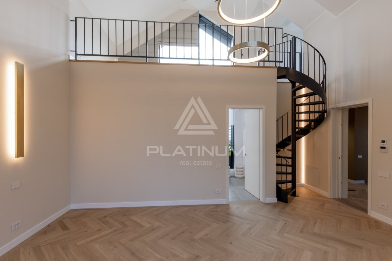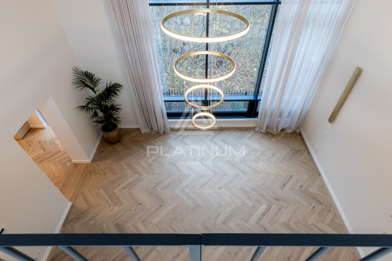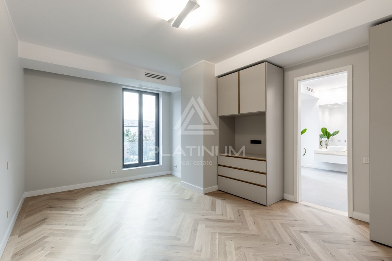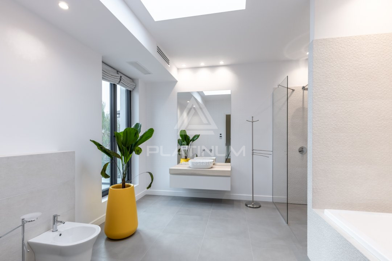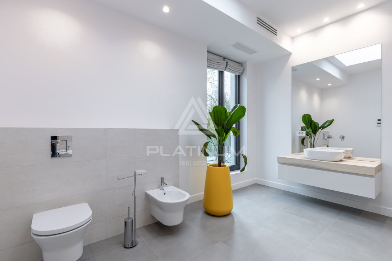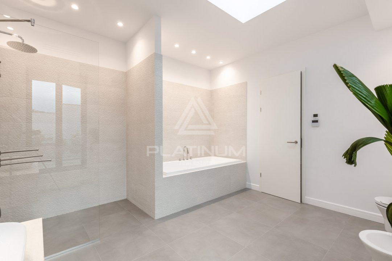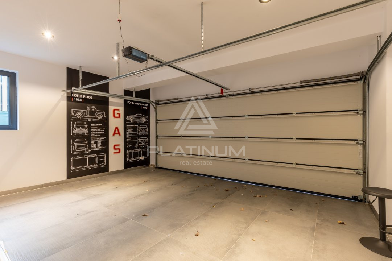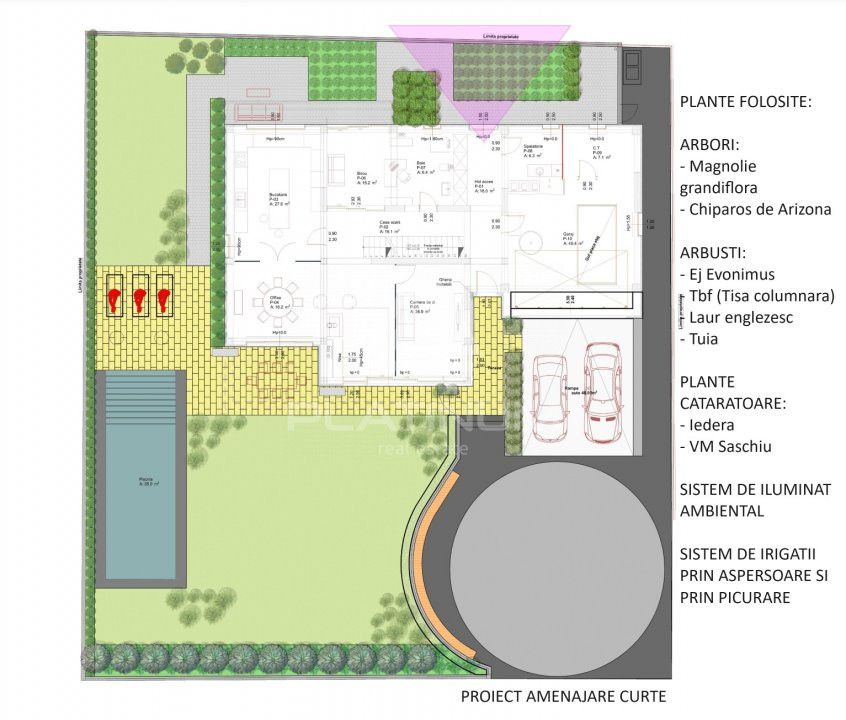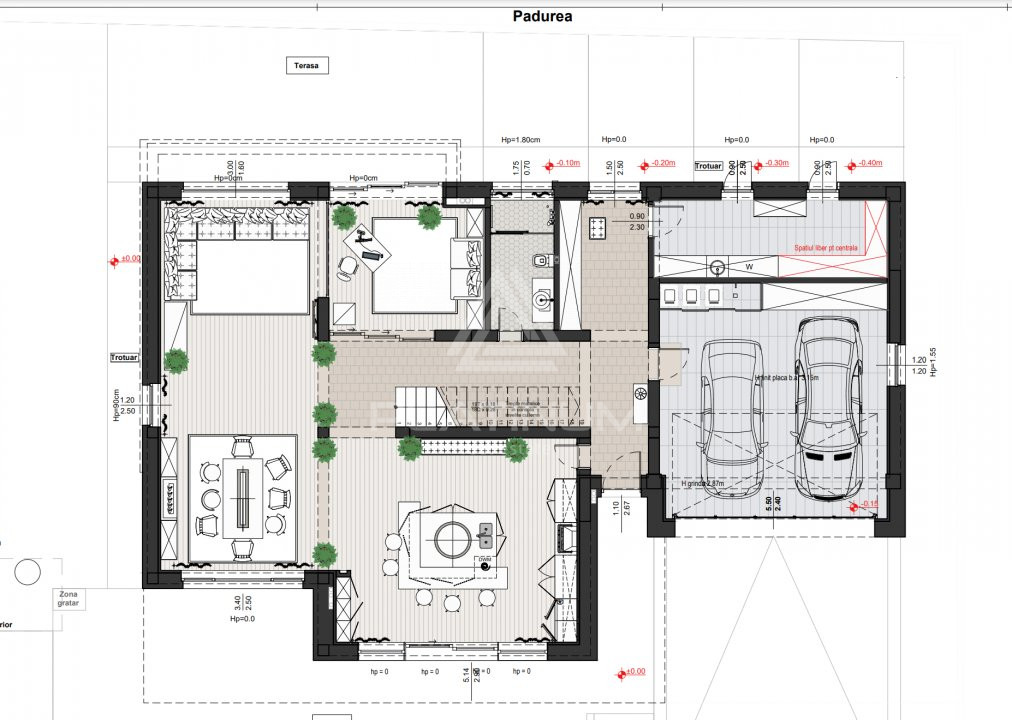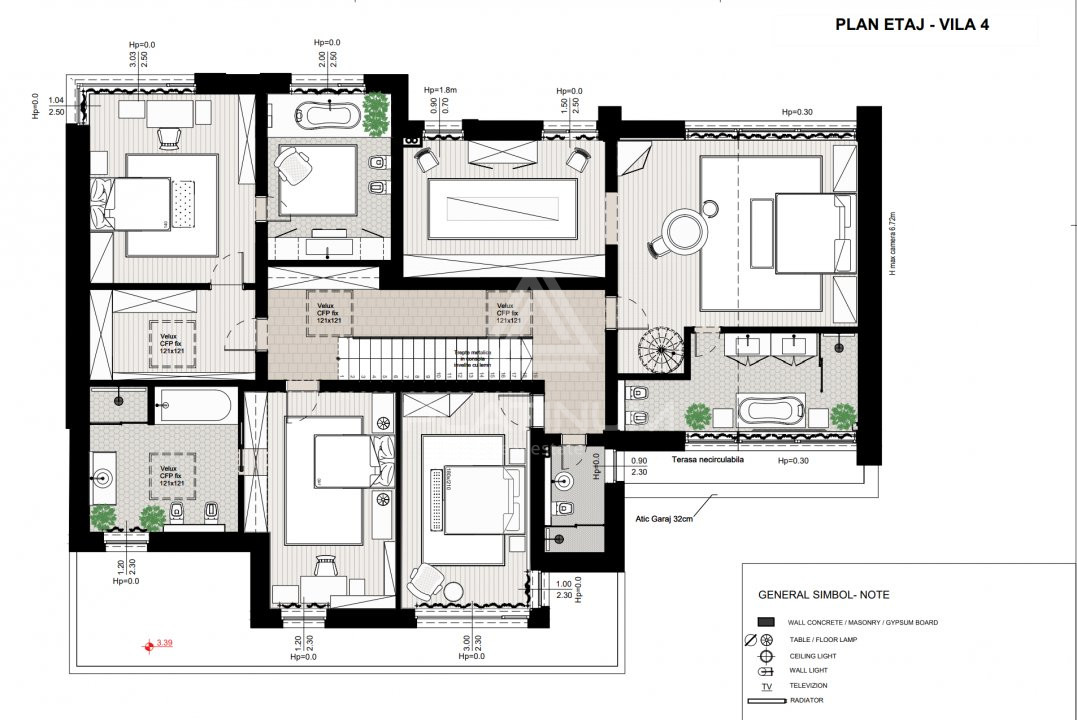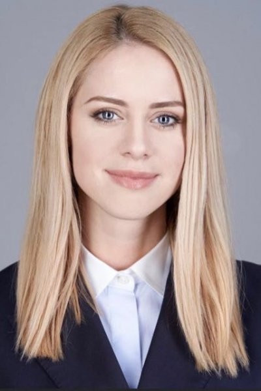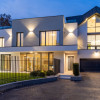
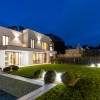
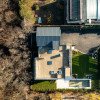
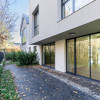
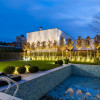
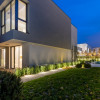
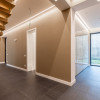
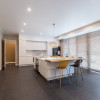
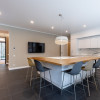
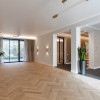
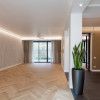
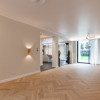
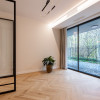
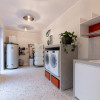
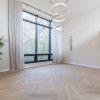
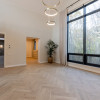
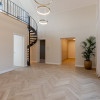
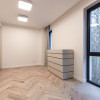
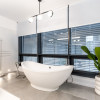
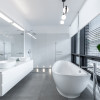
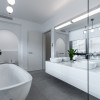
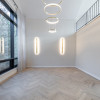
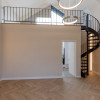
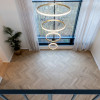
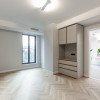
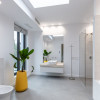
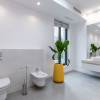
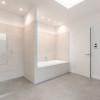
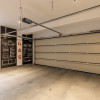
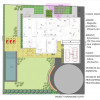
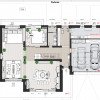
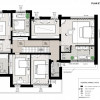
Exquisite Premium Villa for Rent: Unparalleled Elegance towards Baneasa Forest
Bucuresti, Iancu Nicolae
10.000€
Camere
6
Suprafata utila
406 mp
Suprafata construita
569 mp
Bai
5
An constructie
2023
- ID:P664
- Nr. camere:6
- S. utila:406.00 mp
- S. terase:163.00 mp
- S. utila totala:569.00 mp
- S. construita:569.00 mp
- S. teren:980.00 mp
- Nr. bucatarii:1
- Nr. bai:5
- Nr. parcari:2
- Nr. garaje:1
- Front stradal:27.00 m
- Nr. fronturi:1
- An constructie:2023
- Regim inaltime:P+1
- Orientare:Sud
- Clasa energetica:A
Descriere
Discover the perfect refinement in probably the only villa available for sale with a view and opening towards Baneasa Forest (Iancu Nicolae), completed in 2023 and dedicated to those with a truly distinguished lifestyle.
We are delighted to present for rent a truly exceptional property, part of an exclusive private residential compound, featuring only four villas in the coveted Iancu Nicolae area. This villa, completed in December 2023, offers a unique 27-meter opening towards the forest and an outdoor-swimingpool.
This exceptional villa, dedicated to families seeking the privacy offered by the forest, distinguishes itself from other properties through the following advantages:
- Attention to Detail and Superior Finishes: Impeccable craftsmanship and top-quality finishes throughout.
- Ambient Lighting: Thoughtfully designed ambient lighting enhancing the atmosphere.
- 3m High Ceilings: Spacious interiors with a lofty feel.
- Heated Swimming Pool: Enjoy the luxury of a heated pool.
- Forest-Facing Exposure: Uninterrupted views of Baneasa Forest.
- Privacy: Secluded and private location.
- Master Bedroom Retreat: A master bedroom with a soaring 6m ceiling and forest vistas.
- Each Bedroom Equipped with a Dressing Area and Spacious En-suite Bathroom
Property Specifications:
- land: 800 sqm
- yard: 561 sqm
- heated outdoor swiming pool
- usable area 406 sqm
- terrace: 163 sqm
- built area: 569 sqm
- 4/5 bedrooms; 5 bathrooms
Partition:
Ground Floor:
- Entrance vestibule.
- Heated garage for two cars with interior access.
- Technical room sand laundery room
- Spacious living area with dining zone.
- Fully furnished and equipped kitchen (40 sqm).
- Office/bedroom.
- Bathroom with shower.
First Floor:
- Four bedrooms, each with dedicated dressing areas and private bathrooms.
- Master bedroom with a 6m high ceiling, a semi-level area for versatile use and a terrace of 162 sqm. The master bedroom has an en suite Dressing room with leather-clad cabinets and bathroom with freestanding bathtub and shower.
The entire courtyard has been meticulously landscaped by a designer and features various trees, including Magnolias, Thuja, Ivy, etc.
The 10m x 3.5m mosaic-plated heated pool is a stunning centerpiece.
The entire property, including the façade, is adorned with ambient lighting.
Technical Specifications:
Structure:
- Reinforced concrete structure and Porotherm brick masonry (30 cm).
- External insulation: 10 cm Basalt Wool.
Facade:
- Decorative and metal tiles (galvanized and painted steel).
- Cortizo-type aluminum joinery.
- Automated external blinds.
- Hormann garage door with electric operation.
Heating and Cooling:
- Garage heating with fan coil units.
- VRF air conditioning system (GREE brand) with duct-type indoor units.
- Underfloor heating with temperature control in each room.
Plumbing and Thermal Installation:
- 500-liter Aquapur drinking water buffer tank with silver ions.
- Programmable recirculating pump for instant hot water use.
- 500-liter Elbi boiler with an enlarged coil for a substantial hot water reserve.
- 39KW Vaillant condensation boiler.
- Automatic drinking water filtration system with activated carbon and self-cleaning.
UV filter.
- Water softener filtration system.
- DAB Easy Box pump for constant water pressure in household consumers.
Electrical Installation:
- Automated courtyard and façade lighting with Schneider twilight sensors.
- Ambient thermostats for temperature control (POER brand) with smartphone integration.
- Electrical equipment - Biticino Living Now.
- Infrastructure preparation for connecting photovoltaic panels.
- Garage electrical installation preparation for electric car charging station.
Interior Finishes:
- Sanitary : Porcelanosa , Noken and Bruma
- Bathroom furniture by Richmont Interiors and Azzura Italia.
- Ceramic tiles by Marazzi, CESI, REFIN, FMG Venice Villa, Glass 1989.
- 15mm Grenache parquet.
- Filo-muro type doors (Eclisse and Lebo brands).
Lighting Fixtures:
- Milan Illumination.
- Linea Light Group.
- Ideal Lux.
- DCW Editions.
Interior Furniture:
Kitchen:
- Kuxa furniture.
- Kenosis kitchen top.
- Quadarte black furniture.
- Bosch hob.
- LG GMX 945 MCCF fridge.
- Avintage wine fridge.
- LG OLED TV.
Laundry:
- Miele wwv980 wps washing machine.
- Miele twv 780 wp heat pump tumble dryer.
Dressing Rooms:
- Wardrobes in sleeping areas by Presotto Naos and Sangiacomo Breccia.
Swimming Pool:
- Dimensions: 10m x 3.5m.
- Mosaic-plated.
- Heated.
- Inoxstyle pool shower.
This exceptional luxury villa is a rare gem, offering an unparalleled living experience amidst nature and sophistication. Feel free to contact us to schedule a visit to this extraordinary property.
Citeste mai mult
We are delighted to present for rent a truly exceptional property, part of an exclusive private residential compound, featuring only four villas in the coveted Iancu Nicolae area. This villa, completed in December 2023, offers a unique 27-meter opening towards the forest and an outdoor-swimingpool.
This exceptional villa, dedicated to families seeking the privacy offered by the forest, distinguishes itself from other properties through the following advantages:
- Attention to Detail and Superior Finishes: Impeccable craftsmanship and top-quality finishes throughout.
- Ambient Lighting: Thoughtfully designed ambient lighting enhancing the atmosphere.
- 3m High Ceilings: Spacious interiors with a lofty feel.
- Heated Swimming Pool: Enjoy the luxury of a heated pool.
- Forest-Facing Exposure: Uninterrupted views of Baneasa Forest.
- Privacy: Secluded and private location.
- Master Bedroom Retreat: A master bedroom with a soaring 6m ceiling and forest vistas.
- Each Bedroom Equipped with a Dressing Area and Spacious En-suite Bathroom
Property Specifications:
- land: 800 sqm
- yard: 561 sqm
- heated outdoor swiming pool
- usable area 406 sqm
- terrace: 163 sqm
- built area: 569 sqm
- 4/5 bedrooms; 5 bathrooms
Partition:
Ground Floor:
- Entrance vestibule.
- Heated garage for two cars with interior access.
- Technical room sand laundery room
- Spacious living area with dining zone.
- Fully furnished and equipped kitchen (40 sqm).
- Office/bedroom.
- Bathroom with shower.
First Floor:
- Four bedrooms, each with dedicated dressing areas and private bathrooms.
- Master bedroom with a 6m high ceiling, a semi-level area for versatile use and a terrace of 162 sqm. The master bedroom has an en suite Dressing room with leather-clad cabinets and bathroom with freestanding bathtub and shower.
The entire courtyard has been meticulously landscaped by a designer and features various trees, including Magnolias, Thuja, Ivy, etc.
The 10m x 3.5m mosaic-plated heated pool is a stunning centerpiece.
The entire property, including the façade, is adorned with ambient lighting.
Technical Specifications:
Structure:
- Reinforced concrete structure and Porotherm brick masonry (30 cm).
- External insulation: 10 cm Basalt Wool.
Facade:
- Decorative and metal tiles (galvanized and painted steel).
- Cortizo-type aluminum joinery.
- Automated external blinds.
- Hormann garage door with electric operation.
Heating and Cooling:
- Garage heating with fan coil units.
- VRF air conditioning system (GREE brand) with duct-type indoor units.
- Underfloor heating with temperature control in each room.
Plumbing and Thermal Installation:
- 500-liter Aquapur drinking water buffer tank with silver ions.
- Programmable recirculating pump for instant hot water use.
- 500-liter Elbi boiler with an enlarged coil for a substantial hot water reserve.
- 39KW Vaillant condensation boiler.
- Automatic drinking water filtration system with activated carbon and self-cleaning.
UV filter.
- Water softener filtration system.
- DAB Easy Box pump for constant water pressure in household consumers.
Electrical Installation:
- Automated courtyard and façade lighting with Schneider twilight sensors.
- Ambient thermostats for temperature control (POER brand) with smartphone integration.
- Electrical equipment - Biticino Living Now.
- Infrastructure preparation for connecting photovoltaic panels.
- Garage electrical installation preparation for electric car charging station.
Interior Finishes:
- Sanitary : Porcelanosa , Noken and Bruma
- Bathroom furniture by Richmont Interiors and Azzura Italia.
- Ceramic tiles by Marazzi, CESI, REFIN, FMG Venice Villa, Glass 1989.
- 15mm Grenache parquet.
- Filo-muro type doors (Eclisse and Lebo brands).
Lighting Fixtures:
- Milan Illumination.
- Linea Light Group.
- Ideal Lux.
- DCW Editions.
Interior Furniture:
Kitchen:
- Kuxa furniture.
- Kenosis kitchen top.
- Quadarte black furniture.
- Bosch hob.
- LG GMX 945 MCCF fridge.
- Avintage wine fridge.
- LG OLED TV.
Laundry:
- Miele wwv980 wps washing machine.
- Miele twv 780 wp heat pump tumble dryer.
Dressing Rooms:
- Wardrobes in sleeping areas by Presotto Naos and Sangiacomo Breccia.
Swimming Pool:
- Dimensions: 10m x 3.5m.
- Mosaic-plated.
- Heated.
- Inoxstyle pool shower.
This exceptional luxury villa is a rare gem, offering an unparalleled living experience amidst nature and sophistication. Feel free to contact us to schedule a visit to this extraordinary property.
Video
Specificatii
Curent
Apa
Canalizare
Gaz
CATV
Centrala proprie
Incalzire pardoseala
Aer conditionat
Ventiloconvectoare
Izolatie Exterior
Vopsea lavabila
Parchet
Marmura
Ferestre Aluminiu
Jaluzele Orizontale
Rulouri Aluminiu
Usa intrare Metal
Usa interior Lemn
Spatiu depozitare
Dressing
WC Serviciu
Bucatarie Mobilata
Bucatarie Utilata
Partial mobilat
Videointerfon
Curte
Gradina
Piscina exterioara
Raluca Nicolae
0757057878
Esti interesat de aceasta proprietate ?

