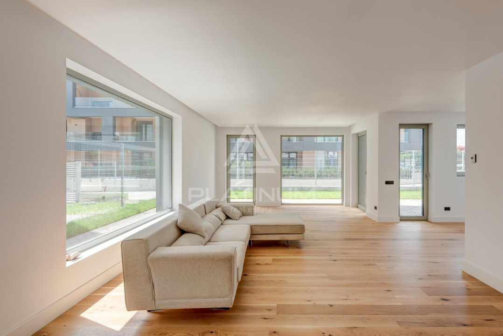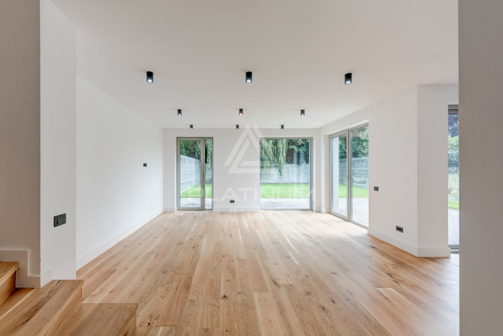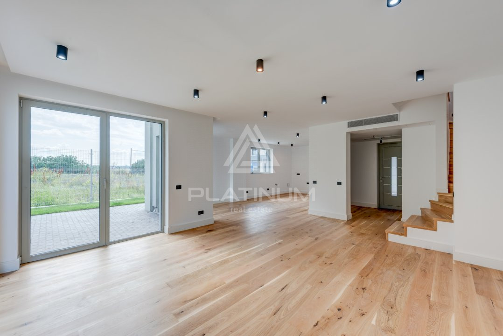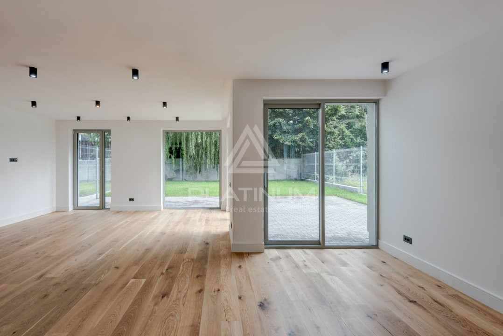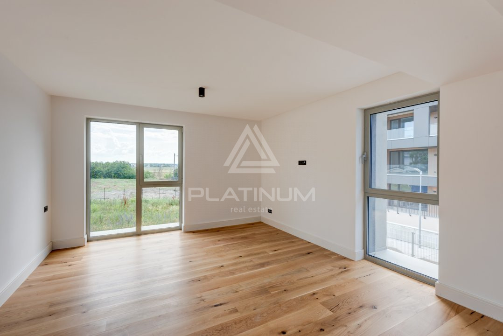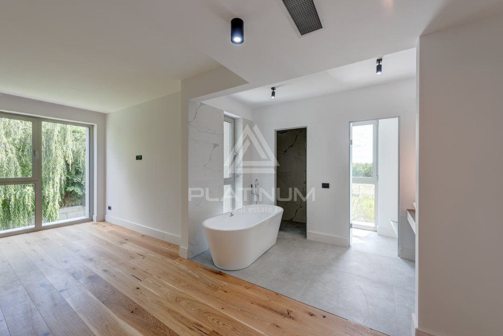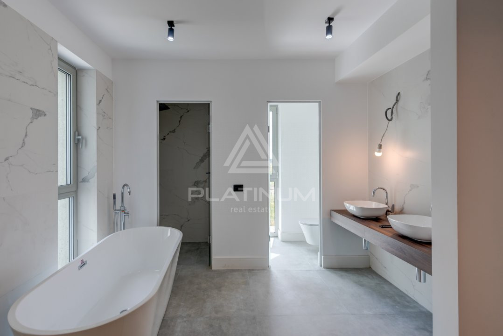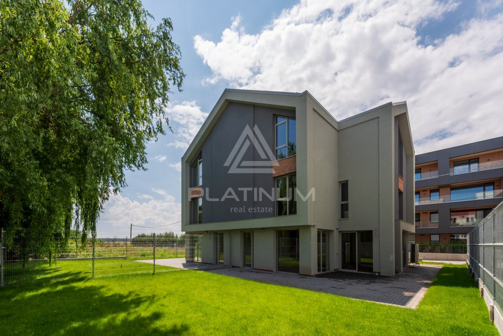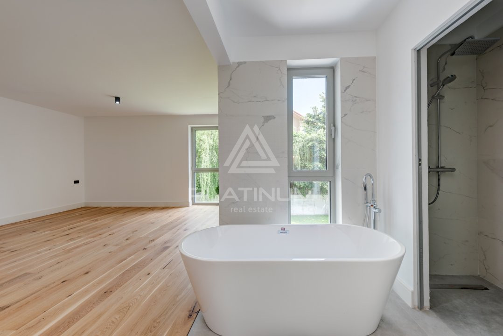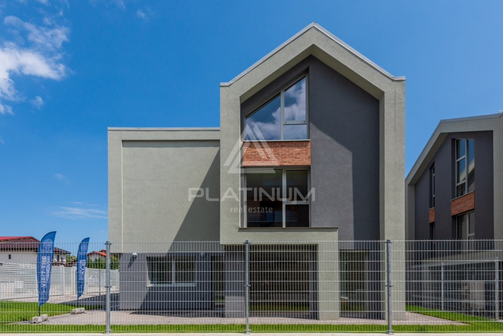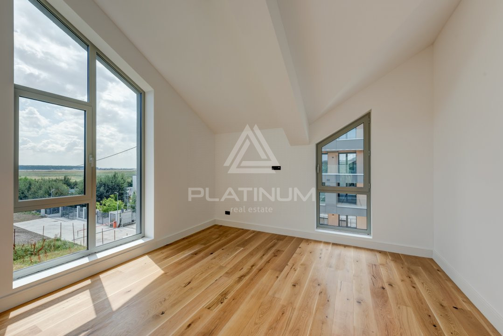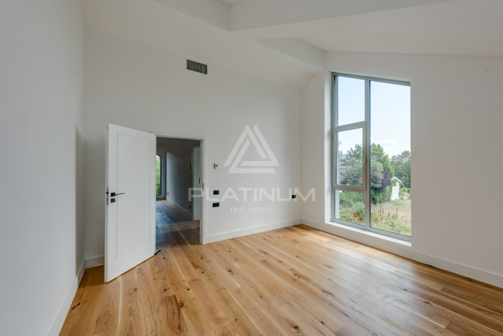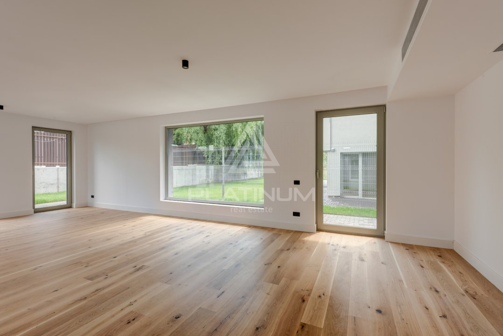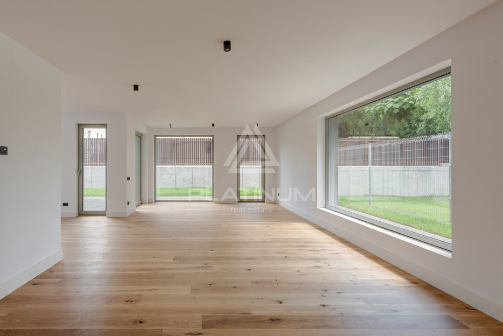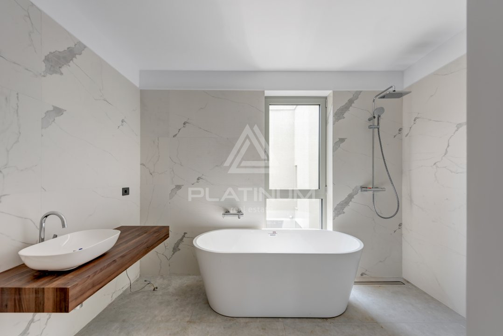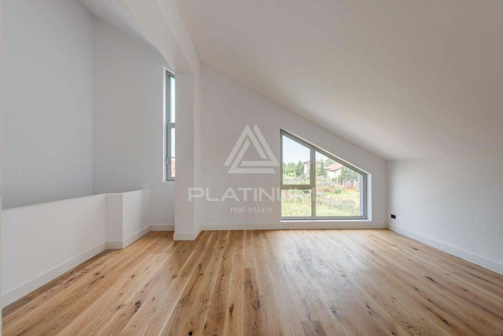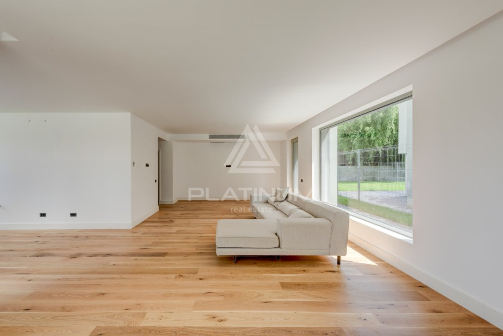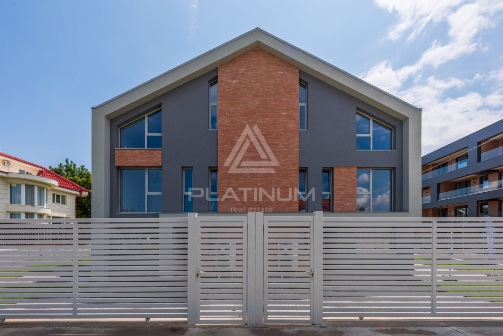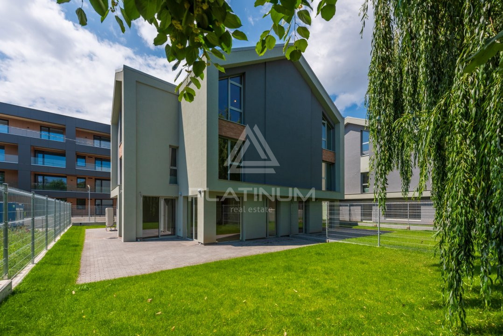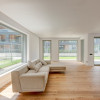
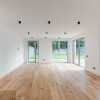
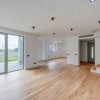
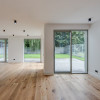
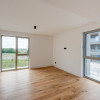
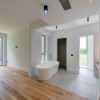
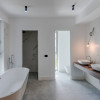
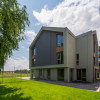
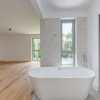
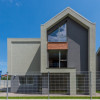
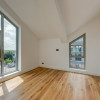
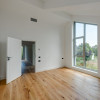
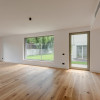
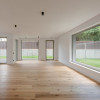
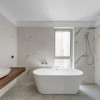
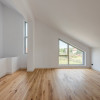
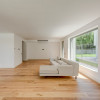
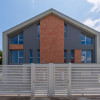
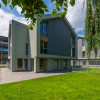
Oasis Homes - Concept smart&green - For Rent
Bucuresti, Pipera
3.500€
Camere
5
Suprafata utila
220 mp
Suprafata construita
276 mp
Bai
4
An constructie
2023
- ID:P611
- Nr. camere:5
- S. utila:220.00 mp
- S. terase:15.00 mp
- S. utila totala:235.00 mp
- S. construita:276.00 mp
- S. teren:260.00 mp
- Nr. bucatarii:1
- Nr. bai:4
- Nr. parcari:2
- Front stradal:25.00 m
- Nr. fronturi:2
- An constructie:2023
- Structura rezistenta:Beton
- Regim inaltime:P+1+M
- Avans:2
- Garantie:2
- Clasa energetica:A
- Consum specific:100
- Indice emisii:99
Descriere
OASIS like Home
Oasis Homes is a smart&green concept built around the contemporary family. The spaces are designed around each family member and follow their needs and routine because we believe in the power of the ergonomics of the house and how we use each space. The ground floor brings the family together around the kitchen and the dining area, both whom represent the heart of the house along with the living room which offers a great relaxation space at the end of the day.
Location
Oasis Homes enjoys completely green surroundings with neighbors who use to cycle with their family on the quiet streets around. The project is surrounded by famous restaurants
such as Oliveto, Brasserie and other multiple strip mall facilities, Jolie Ville and Baneasa Shopping City.
The location is loved by all families who choose the international schools in the Iancu Nicolae area: British School, Hermann Oberth, Scoala Americana. The display of houses in the form of a mini-compound offers the opportunity for each house to benefit from the green framework both inside and around the project.
Lifestyle
Oasis Homes suggests an oasis of peace because the project is connected to the city and directly in the middle of the special facilities in the Iancu Nicolae-Baneasa area, it is further away from the main boulevard and enjoys the privacy of the secluded community.
Available units For Rent:
Villa type 1 is built in P+1+m regime and has a usable area of 220 m2. Internal display:
Ground floor: Spacious living room with dining area (46 m2) and large glazed surfaces. Open/closed kitchen (14m2), bathroom, terrace
1st floor: Master bedroom with private bathroom and dressing room, bedroom (43 m2), secondary bedroom with private bathroom (20m2)
Attic: Open space/living/hobby room area (34 m2), Bedroom (20 m2), Bedroom (11 m2), Laundry room (6m2), Bathroom (4m2)
The type 2 villa is built in P+1+m regime and has a usable area of 206 m2. Internal display:
Ground floor: Spacious living room with dining area (40 m2) and large glazed surfaces. Open/closed kitchen (19m2), bathroom, terrace
1st floor: Master bedroom with private bathroom and dressing room, bedroom (37 m2), secondary bedroom with private bathroom (24m2)
Attic: Open space/living/hobby room area (40 m2), Bedroom (20 m2), Laundry room (7m2), Bathroom (5m2)
*The Villas will be delivered with fully furnished kitchen and appliances, dressings area furnished and bathrooms.
Discover Oasis Homes and see which villa suits you!
Citeste mai mult
Oasis Homes is a smart&green concept built around the contemporary family. The spaces are designed around each family member and follow their needs and routine because we believe in the power of the ergonomics of the house and how we use each space. The ground floor brings the family together around the kitchen and the dining area, both whom represent the heart of the house along with the living room which offers a great relaxation space at the end of the day.
Location
Oasis Homes enjoys completely green surroundings with neighbors who use to cycle with their family on the quiet streets around. The project is surrounded by famous restaurants
such as Oliveto, Brasserie and other multiple strip mall facilities, Jolie Ville and Baneasa Shopping City.
The location is loved by all families who choose the international schools in the Iancu Nicolae area: British School, Hermann Oberth, Scoala Americana. The display of houses in the form of a mini-compound offers the opportunity for each house to benefit from the green framework both inside and around the project.
Lifestyle
Oasis Homes suggests an oasis of peace because the project is connected to the city and directly in the middle of the special facilities in the Iancu Nicolae-Baneasa area, it is further away from the main boulevard and enjoys the privacy of the secluded community.
Available units For Rent:
Villa type 1 is built in P+1+m regime and has a usable area of 220 m2. Internal display:
Ground floor: Spacious living room with dining area (46 m2) and large glazed surfaces. Open/closed kitchen (14m2), bathroom, terrace
1st floor: Master bedroom with private bathroom and dressing room, bedroom (43 m2), secondary bedroom with private bathroom (20m2)
Attic: Open space/living/hobby room area (34 m2), Bedroom (20 m2), Bedroom (11 m2), Laundry room (6m2), Bathroom (4m2)
The type 2 villa is built in P+1+m regime and has a usable area of 206 m2. Internal display:
Ground floor: Spacious living room with dining area (40 m2) and large glazed surfaces. Open/closed kitchen (19m2), bathroom, terrace
1st floor: Master bedroom with private bathroom and dressing room, bedroom (37 m2), secondary bedroom with private bathroom (24m2)
Attic: Open space/living/hobby room area (40 m2), Bedroom (20 m2), Laundry room (7m2), Bathroom (5m2)
*The Villas will be delivered with fully furnished kitchen and appliances, dressings area furnished and bathrooms.
Discover Oasis Homes and see which villa suits you!
Specificatii
Curent
Apa
Canalizare
Gaz
Fibra optica
Sistem irigatie
Incalzire pardoseala
Ventiloconvectoare
Izolatie Exterior
Izolatie Interior
Vopsea lavabila
Faianta
Parchet
Gresie
Ferestre Aluminiu
Usa intrare Metal
Dressing
WC Serviciu
Dependinte
Apometre
Contor caldura
Contor gaz
Nemobilat
Curte
Gradina
Ovidiu Pasare
0745 61 41 41
Esti interesat de aceasta proprietate ?

